Our neighbour Erwin happens to be a builder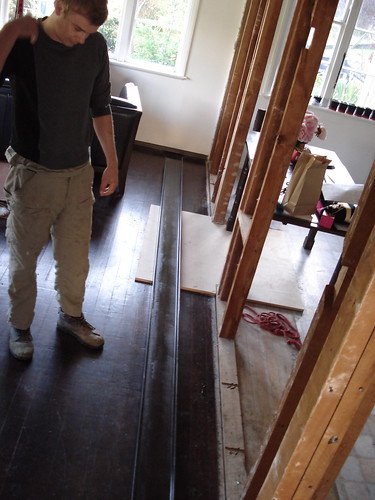 from Germany. He helped us put the steel beam in. This 5 metre I beam from Zeal Steal cost around $500 but weighed a fare bit more. We had no idea how we were going to get the thing in but Erwin knew, and we had it in within a day, and it wasn't so hard.
from Germany. He helped us put the steel beam in. This 5 metre I beam from Zeal Steal cost around $500 but weighed a fare bit more. We had no idea how we were going to get the thing in but Erwin knew, and we had it in within a day, and it wasn't so hard.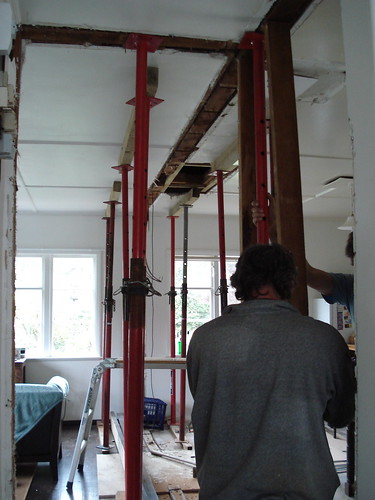
First we hired about 10 agro props. Using small lengths of timber to distribute the load we propped up the ceiling either side of the beam - making sure that the beam was inside the props, ready to be lifted into position.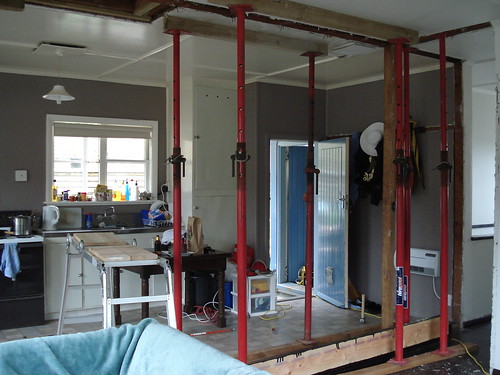
Once we were happy that the roof was supported by the props, we knocked out the last remaining studs. I ground off the nails and put up 50x175 Oregon packer for the beam to be lifted to.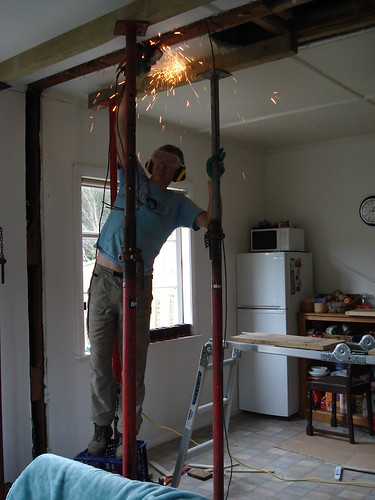
We then lifted one end of the beam up onto a ladder, then the other onto a prop, then the other end a bit more and so on, using lengths of timber to hold the beam at its new height. When it was high enough we put the remaining agro props under it to hold it in its exact position.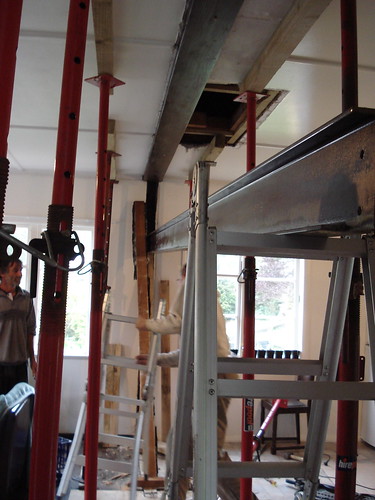
We then fastened the beam into the rafters with gal bolts, and put in 90x90 studs at each end, bolted at the top, and making sure to notch out a slight angle at the ends to allow for the curve in the T section of the I beam.
Finally the agro props went back to the hire place and we gibbed up the hole from the chimney.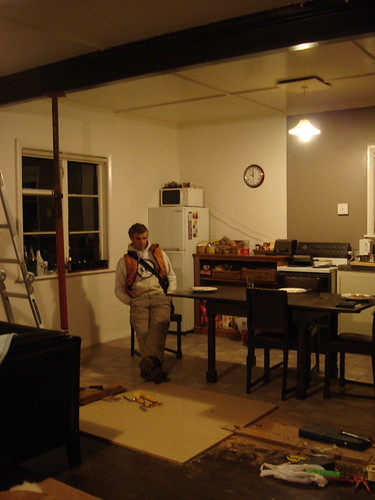
It was surprisingly easy - thanks to Erwin's experience and has made a huge difference to the openness!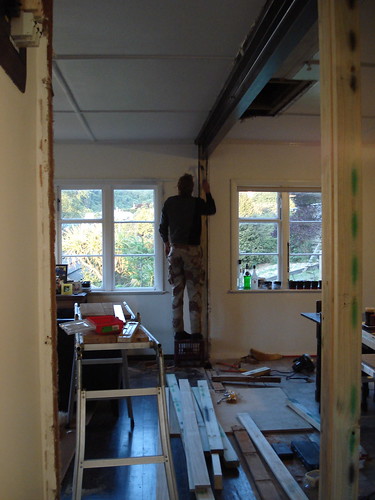
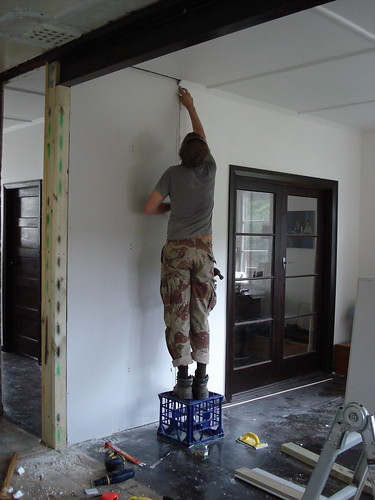




It has made such a difference now that the chimney and wall have been knocked out. Even though the posts are still supporting the roof, we still get the general feel for what its going to be like. Once the kitchen is complete the living area will be fantastic :) The french doors into the office/study, comes off the lounge room. Leigh made a fantastic office table (very art deco :) I think he's enjoying being a handy man.





The sun isn't setting now until 9pm so we're enjoying gardening and spending time outdoors on the house after work. We have planted a vegie patch (which you can see the strawberries), some native grasses, trees and also beautiful smelly jasmine to crawl up the side of the house. They are all babies at the moment, but hopefully by this time next year our gardens will be looking and smelling beautiful. The two girls, Leanne and Jamie pictured with Mira, live next door and often come over to play with Mira and help us with the gardening. The retaining wall was recycled from our chimney bricks. Its quite a rough job, but we liked the 'organic' look and hope for vines to crawl all over it. There will also be a wooden deck/path, which will be nice for barbecues and on warm sunny days.






Well the wall between our kitchen and lounge room just seemed to have vanished into thin air... well almost, after all of the gyp-rock dust disappeared and after endless vacuuming and mopping. We now only have 6 vertical posts holding up our 5 tonne tile roof... so we're kinda hoping some builders will hurry up and get their quotes to us for a beam before the roof collapses! (Leigh seems to think its okay, so i trust that). The building services in Dunedin are very busy and because of this they seem to have extreme prices for their services.
We also spent a weekend knocking out our fireplace and chimney that was between the lounge room and kitchen. Doing this has made a big difference on the space in our main room. It has also given us a massive pile of bricks to use on a retaining wall for gardens.



The loungeroom gets great sun through the 3 large windows and north facing aspect. The kitchen, being behind the loungeroom, is quite dark and cold. We have decided to knock out a hole though the wall to create a service bar area capturing sun, and to create easier flow between the rooms. We will also be knocking out the wall between the loungeroom and kitchen further down, toward the dining table area as we are putting a deck off the side and it will give access onto the deck straight from the loungeroom as well as the kitchen. We have left the posts in for now, getting a good look and feel for the idea, as we wait for a builder to put a beam in to support the weight.


Leigh and our neighbour James are building a fence with occasional help from our friend Mike. Thats Mike with 3 bloody posts on his shoulder which he did 3 times and then 3 times again with 3 25kg bags of cement! The fence is in total 46m and 1800mm high We are using 100 by 100mm by 240mm high posts, all spaced 2 metres apart and set 600m in the ground with that miracle stuff quickcrete. We also used normal concrete on steeper ground. Hired an orga although, Leigh tends to think a spade is easier, luckily the ground was very soft clay. The fence will be going around half of the backyard leaving space at the back to grow fruit trees... one side of the fence will be starting at the front of the house with a gate, and the other side starting at the back of the house. There will be a deck on the side of the house where the fence starts at the back. Leighs' ordered the rails and pailings, all up the job has cost $2500 materials, not including the 4 days labour.


We ripped up the carpet in the loungeroom and hallway and exposed the floor boards. It was an epic to pull the rusted nails and staples out of them before sanding them back. We hired a floor sander with 60 grit paper that whipped through it occasionally sparking up on a nail we'd missed. We then used a hand sander on the corners. Its very important to go with the grain of the boards because going across the boards really stands out. Still not sure what to do with the carpet and foam underlay... it would be a waste to throw it out.
 Finished stripping back the wall paper in the lounge room and hallway. Very patchy Gib walls, cracks, holes, and hundreds of pin holes! Thought the pin holes might have been borer, but have been assured that borer don't go through gib. Used ready mixed putty for the standard holes where there was not likely to be any wall movement or flexing. Used the No More Gaps where the gib did not have a lot of support and so there was flexing causing cracks, and holes where there was movement.
Finished stripping back the wall paper in the lounge room and hallway. Very patchy Gib walls, cracks, holes, and hundreds of pin holes! Thought the pin holes might have been borer, but have been assured that borer don't go through gib. Used ready mixed putty for the standard holes where there was not likely to be any wall movement or flexing. Used the No More Gaps where the gib did not have a lot of support and so there was flexing causing cracks, and holes where there was movement.
Once as much of the holes and crack were filled, we sanded it all smooth with a gauze sander. Dusted of and vacuumed the walls and carpet, the stuck down this 2 in one tape and drop sheet roll along skirting boards etc. We used an oil based sealing paint to seal the gib. After applying one coat, we could see more clearly the holes and uneven surface, so we'll putty up again and do another coat after that. We're doing the hall at the same time.
We also bought some furniture yesterday. After spending almost the entire day despairing at the prices and quality, we found a 2nd hand restoration place near New World with very good prices, quality and style. I think we'll likely buy all our furniture from there.
 We needed a steamer to finish the wall paper stripping. Hiring one was $50 for 24 hours, buying one was $150. So I bought one. Took me 6 hours to finish stripping the lounge room and putty up the cracks. While I was buying the steamer I also picked up a 2.6 metre and a 3.8 metre multi purpose ladders. After I made up some planks for them using 150x20.5 box wood on slats, they really are a handy thing.
We needed a steamer to finish the wall paper stripping. Hiring one was $50 for 24 hours, buying one was $150. So I bought one. Took me 6 hours to finish stripping the lounge room and putty up the cracks. While I was buying the steamer I also picked up a 2.6 metre and a 3.8 metre multi purpose ladders. After I made up some planks for them using 150x20.5 box wood on slats, they really are a handy thing.
The ladders cost $90 and $150
Steamer $150
Wall filler $9
475mL No More Gaps $7
(Wall filler is good for holes in the wall, while No More Gaps is better for cracks, especially cracks that are likely to still move - such as near doors and windows, or in corners, as NMG is flexible when dry)
Caulking gun $7
Paint scraper $7
2 x rubber sanding block $6
50 sheets of medium sandpaper $10
TOTAL: $436
 We moved all our stuff in today, stroing it all in the 2nd bedroom on the ground floor. Sunshine couldn't stand the wall paper 1 more second, so she tore it all down. We're thinking to knock out the wall section just to the left of the fire place and to the right of the window. This will open the lounge room through to the kitchen. Eventually there will be doors from the kitchen side of this wall out onto a deck.
We moved all our stuff in today, stroing it all in the 2nd bedroom on the ground floor. Sunshine couldn't stand the wall paper 1 more second, so she tore it all down. We're thinking to knock out the wall section just to the left of the fire place and to the right of the window. This will open the lounge room through to the kitchen. Eventually there will be doors from the kitchen side of this wall out onto a deck.


Well this is our online journal for our new place. In this journal leigh and i plan to keep track of what we're doing, new ideas, thoughts and progress pictures of our place. In doing this, friends and family can see what we're up to and also make comments and give their opinions and thoughts on our plans. Hopefully, this will help us feel a little closer to you all back there in Aus.


The loungeroom is the warmest room, getting the most sunlight from the two big windows. We plan to strip the wallpaper to give it a fresh coat of off white paint, rip up the carpet and polish the floorboards and also knock out the wall around the fireplace to make the loungeroom and kitchen open. The kitchen is directly behind the loungeroom.


The kitchen is quite big... lots of cupboard space and potential to do it up. First plan is to repaint the cupboards and fix new handles. Secondly, rip up the vinyl floor to expose and polish the floorboards, put in a new sink (and hopefully a dishwasher). Last plan is to put a deck off the side with french or slidig glass doors off to the deck to attract more sun and to create indoor/outdoor flow.








